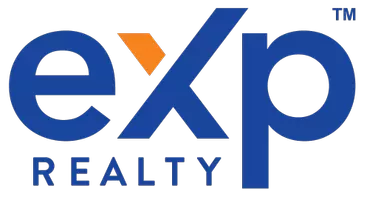2 Beds
2 Baths
1,653 SqFt
2 Beds
2 Baths
1,653 SqFt
Key Details
Property Type Single Family Home
Sub Type Single Family Residence
Listing Status Active
Purchase Type For Sale
Square Footage 1,653 sqft
Price per Sqft $453
Subdivision Charbonneau
MLS Listing ID 744067274
Style Stories1, Ranch
Bedrooms 2
Full Baths 2
HOA Fees $296/mo
Year Built 1989
Annual Tax Amount $6,106
Tax Year 2024
Property Sub-Type Single Family Residence
Property Description
Location
State OR
County Clackamas
Area _151
Rooms
Basement Crawl Space
Interior
Interior Features Garage Door Opener, Hardwood Floors, Laminate Flooring, Laundry, Wallto Wall Carpet
Heating Forced Air
Cooling Central Air
Fireplaces Number 1
Fireplaces Type Gas
Appliance Builtin Oven, Builtin Range, Dishwasher, Down Draft, Free Standing Refrigerator, Microwave, Quartz
Exterior
Exterior Feature Patio
Parking Features Attached
Garage Spaces 2.0
Waterfront Description Lake
View Lake, Pond, Trees Woods
Roof Type Composition
Accessibility MinimalSteps, OneLevel
Garage Yes
Building
Lot Description Gated, Level, Trees
Story 1
Sewer Public Sewer
Water Public Water
Level or Stories 1
Schools
Elementary Schools Eccles
Middle Schools Baker Prairie
High Schools Canby
Others
Senior Community No
Acceptable Financing Conventional
Listing Terms Conventional







