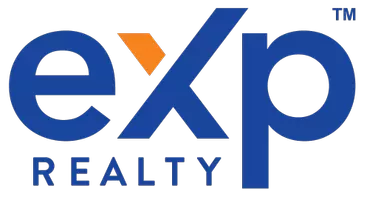4 Beds
2.1 Baths
4,251 SqFt
4 Beds
2.1 Baths
4,251 SqFt
Key Details
Property Type Single Family Home
Sub Type Single Family Residence
Listing Status Active
Purchase Type For Sale
Square Footage 4,251 sqft
Price per Sqft $329
Subdivision Catlin Crest
MLS Listing ID 145904958
Style Traditional
Bedrooms 4
Full Baths 2
HOA Fees $1,300/ann
Year Built 1990
Annual Tax Amount $16,880
Tax Year 2024
Lot Size 0.260 Acres
Property Sub-Type Single Family Residence
Property Description
Location
State OR
County Washington
Area _148
Rooms
Basement Crawl Space, Exterior Entry, Storage Space
Interior
Interior Features Garage Door Opener, Hardwood Floors, High Ceilings, Jetted Tub, Laundry, Quartz, Soaking Tub, Sprinkler, Tile Floor, Wallto Wall Carpet, Washer Dryer, Wood Floors
Heating Forced Air
Cooling Central Air
Fireplaces Number 2
Fireplaces Type Gas
Appliance Builtin Oven, Dishwasher, Disposal, Free Standing Range, Free Standing Refrigerator, Gas Appliances, Pantry, Tile, Wine Cooler
Exterior
Exterior Feature Athletic Court, Deck, Fenced, Security Lights, Sprinkler
Parking Features Attached
Garage Spaces 2.0
View Territorial
Roof Type Composition
Accessibility BathroomCabinets, GarageonMain, KitchenCabinets, NaturalLighting, Parking, WalkinShower
Garage Yes
Building
Lot Description Gentle Sloping, Level
Story 2
Sewer Public Sewer
Water Public Water
Level or Stories 2
Schools
Elementary Schools W Tualatin View
Middle Schools Cedar Park
High Schools Beaverton
Others
Senior Community No
Acceptable Financing Cash, Conventional
Listing Terms Cash, Conventional
Virtual Tour https://mls.ricoh360.com/f6ab3337-a403-41e1-9e29-01e024a6bce2?floorplans=false







