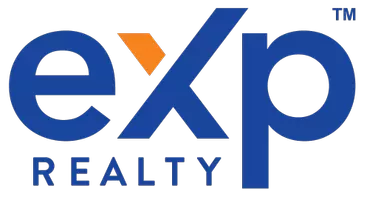4 Beds
2.2 Baths
4,247 SqFt
4 Beds
2.2 Baths
4,247 SqFt
Key Details
Property Type Single Family Home
Sub Type Single Family Residence
Listing Status Pending
Purchase Type For Sale
Square Footage 4,247 sqft
Price per Sqft $435
Subdivision Palisades
MLS Listing ID 594155974
Style Traditional
Bedrooms 4
Full Baths 2
Year Built 1963
Annual Tax Amount $13,764
Tax Year 2024
Lot Size 0.340 Acres
Property Sub-Type Single Family Residence
Property Description
Location
State OR
County Clackamas
Area _147
Rooms
Basement Finished
Interior
Interior Features Hardwood Floors, Marble, Skylight, Vaulted Ceiling, Wallto Wall Carpet
Heating Heat Pump
Fireplaces Number 3
Fireplaces Type Gas
Appliance Builtin Oven, Builtin Refrigerator, Dishwasher, Disposal, Free Standing Gas Range, Island, Marble, Microwave, Pantry, Pot Filler, Range Hood
Exterior
Exterior Feature Covered Patio, Free Standing Hot Tub, Gas Hookup, Patio, Yard
Parking Features Attached
Garage Spaces 2.0
Roof Type Composition
Garage Yes
Building
Lot Description Level, Private
Story 3
Sewer Public Sewer
Water Public Water
Level or Stories 3
Schools
Elementary Schools Westridge
Middle Schools Lakeridge
High Schools Lakeridge
Others
Senior Community No
Acceptable Financing Cash, Conventional
Listing Terms Cash, Conventional



