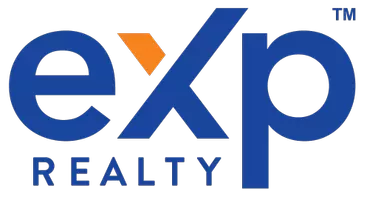5 Beds
3 Baths
2,526 SqFt
5 Beds
3 Baths
2,526 SqFt
OPEN HOUSE
Sat May 03, 12:00pm - 2:00pm
Key Details
Property Type Single Family Home
Sub Type Single Family Residence
Listing Status Active
Purchase Type For Sale
Square Footage 2,526 sqft
Price per Sqft $261
Subdivision Sandy Woods
MLS Listing ID 205716779
Style Stories2, Traditional
Bedrooms 5
Full Baths 3
Year Built 2021
Annual Tax Amount $5,887
Tax Year 2024
Lot Size 7,405 Sqft
Property Sub-Type Single Family Residence
Property Description
Location
State OR
County Clackamas
Area _144
Zoning SFR
Rooms
Basement Crawl Space
Interior
Interior Features Garage Door Opener, Laminate Flooring, Laundry, Murphy Bed, Quartz, Wallto Wall Carpet
Heating Forced Air
Cooling Central Air
Fireplaces Number 1
Fireplaces Type Gas
Appliance Dishwasher, Disposal, E N E R G Y S T A R Qualified Appliances, Free Standing Gas Range, Free Standing Refrigerator, Island, Microwave, Pantry, Plumbed For Ice Maker, Quartz, Stainless Steel Appliance
Exterior
Exterior Feature Covered Deck, Fenced, Fire Pit, Sprinkler, Yard
Parking Features Attached
Garage Spaces 2.0
View Park Greenbelt, Territorial, Trees Woods
Roof Type Composition
Accessibility BathroomCabinets, GarageonMain, MainFloorBedroomBath, NaturalLighting, UtilityRoomOnMain
Garage Yes
Building
Lot Description Gentle Sloping, Level
Story 2
Foundation Concrete Perimeter
Sewer Public Sewer
Water Public Water
Level or Stories 2
Schools
Elementary Schools Kelso
Middle Schools Boring
High Schools Sandy
Others
Senior Community No
Acceptable Financing Cash, Conventional, FHA, VALoan
Listing Terms Cash, Conventional, FHA, VALoan
Virtual Tour https://view.spiro.media/order/2b4241b8-bd99-4196-9bac-53c9da2db233?branding=false







