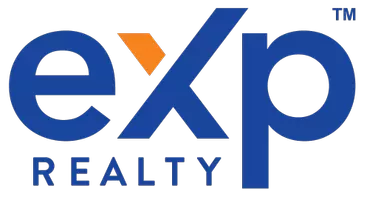2 Beds
2 Baths
1,830 SqFt
2 Beds
2 Baths
1,830 SqFt
OPEN HOUSE
Sun May 04, 2:00pm - 4:00pm
Key Details
Property Type Single Family Home
Sub Type Single Family Residence
Listing Status Active
Purchase Type For Sale
Square Footage 1,830 sqft
Price per Sqft $327
Subdivision Concordia
MLS Listing ID 388936231
Style Bungalow
Bedrooms 2
Full Baths 2
Year Built 1925
Annual Tax Amount $3,921
Tax Year 2024
Lot Size 5,227 Sqft
Property Sub-Type Single Family Residence
Property Description
Location
State OR
County Multnomah
Area _142
Zoning RM1
Rooms
Basement Partial Basement, Partially Finished, Unfinished
Interior
Interior Features Concrete Floor, Hardwood Floors, High Ceilings, Laundry, Soaking Tub, Wood Floors
Heating Forced Air, Mini Split
Cooling Central Air, Mini Split
Appliance Dishwasher, Free Standing Range, Free Standing Refrigerator, Pantry, Range Hood
Exterior
Exterior Feature Covered Patio, Fenced, Garden, Porch, Yard
Parking Features Detached, Oversized
Garage Spaces 1.0
Roof Type Composition
Garage Yes
Building
Lot Description Gentle Sloping, Level
Story 3
Sewer Public Sewer
Water Public Water
Level or Stories 3
Schools
Elementary Schools Faubion
Middle Schools Faubion
High Schools Jefferson
Others
Senior Community No
Acceptable Financing Cash, Conventional, FHA, VALoan
Listing Terms Cash, Conventional, FHA, VALoan
Virtual Tour https://my.matterport.com/show/?m=XxNwbXYsVHZ&mls=1







