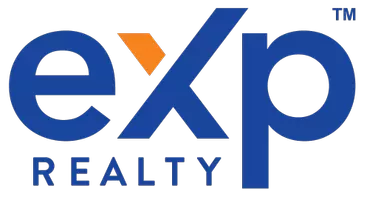3 Beds
4 Baths
3,650 SqFt
3 Beds
4 Baths
3,650 SqFt
Key Details
Property Type Single Family Home
Sub Type Single Family Residence
Listing Status Active
Purchase Type For Sale
Square Footage 3,650 sqft
Price per Sqft $219
MLS Listing ID 663368496
Style Stories2, Mediterranean Mission Spanish
Bedrooms 3
Full Baths 4
Year Built 1963
Annual Tax Amount $2,949
Tax Year 2024
Lot Size 7.120 Acres
Property Sub-Type Single Family Residence
Property Description
Location
State OR
County Douglas
Area _258
Zoning RR
Rooms
Basement Full Basement, Partially Finished, Storage Space
Interior
Interior Features High Ceilings, Jetted Tub, Laundry, Tile Floor, Vaulted Ceiling, Vinyl Floor, Wallto Wall Carpet, Wood Floors
Heating Forced Air, Heat Pump, Wood Stove
Cooling Heat Pump
Fireplaces Number 1
Fireplaces Type Stove, Wood Burning
Appliance Builtin Oven, Cooktop, Dishwasher, Microwave, Solid Surface Countertop, Tile
Exterior
Exterior Feature Barn, Covered Deck, Deck, Fenced, R V Boat Storage, Water Feature, Yard
Parking Features Carport, Detached, Oversized
Garage Spaces 3.0
Waterfront Description Creek
View Creek Stream, Trees Woods, Valley
Roof Type Metal
Garage Yes
Building
Lot Description Gated, Pasture, Trees
Story 2
Foundation Slab
Sewer Septic Tank
Water Well
Level or Stories 2
Schools
Elementary Schools Myrtle Creek
Middle Schools Coffenberry
High Schools South Umpqua
Others
Senior Community No
Acceptable Financing Cash, Conventional, FarmCreditService, FHA, VALoan
Listing Terms Cash, Conventional, FarmCreditService, FHA, VALoan
Virtual Tour https://isaiahmichaelmiller.pixieset.com/2233riversidedr/







