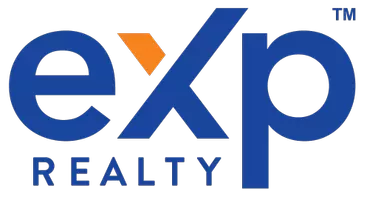4 Beds
2.1 Baths
2,239 SqFt
4 Beds
2.1 Baths
2,239 SqFt
Key Details
Property Type Single Family Home
Sub Type Single Family Residence
Listing Status Active
Purchase Type For Sale
Square Footage 2,239 sqft
Price per Sqft $401
MLS Listing ID 492171083
Style Stories2, Custom Style
Bedrooms 4
Full Baths 2
Year Built 1990
Annual Tax Amount $4,198
Tax Year 2024
Lot Size 5.100 Acres
Property Sub-Type Single Family Residence
Property Description
Location
State OR
County Douglas
Area _254
Zoning 5R
Rooms
Basement Crawl Space
Interior
Interior Features Ceiling Fan, Engineered Hardwood, Garage Door Opener, Granite, Hardwood Floors, High Speed Internet, Laundry, Passive Solar, Skylight, Soaking Tub, Sprinkler, Tile Floor, Vaulted Ceiling
Heating Heat Pump
Cooling Heat Pump
Appliance Builtin Oven, Builtin Range, Builtin Refrigerator, Dishwasher, Granite, Microwave
Exterior
Exterior Feature Covered Patio, Cross Fenced, Fenced, Free Standing Hot Tub, Garden, Outbuilding, Raised Beds, R V Parking, Second Garage, Security Lights, Sprinkler, Tool Shed, Water Feature, Workshop, Yard
Parking Features Attached, Detached
Garage Spaces 3.0
View Mountain, Territorial
Roof Type Composition
Garage Yes
Building
Lot Description Gated, Gentle Sloping, Level, Pasture, Wooded
Story 2
Foundation Concrete Perimeter
Sewer Sand Filtered
Water Community
Level or Stories 2
Schools
Elementary Schools Melrose
Middle Schools Fremont
High Schools Roseburg
Others
Senior Community No
Acceptable Financing Cash, Conventional, VALoan
Listing Terms Cash, Conventional, VALoan







