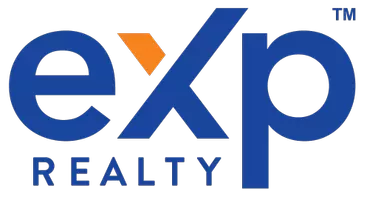2 Beds
2.1 Baths
2,446 SqFt
2 Beds
2.1 Baths
2,446 SqFt
OPEN HOUSE
Sat May 17, 2:00pm - 4:00pm
Sun May 18, 1:00pm - 4:00pm
Key Details
Property Type Townhouse
Sub Type Townhouse
Listing Status Active
Purchase Type For Sale
Square Footage 2,446 sqft
Price per Sqft $286
Subdivision Forest Heights
MLS Listing ID 605137791
Style Townhouse
Bedrooms 2
Full Baths 2
HOA Fees $447/mo
Year Built 2005
Annual Tax Amount $10,086
Tax Year 2024
Property Sub-Type Townhouse
Property Description
Location
State OR
County Multnomah
Area _148
Rooms
Basement Finished, Full Basement, Storage Space
Interior
Interior Features Ceiling Fan, Garage Door Opener, Hardwood Floors, Laundry, Quartz, Soaking Tub, Tile Floor, Washer Dryer
Heating Forced Air
Cooling Central Air
Fireplaces Number 2
Fireplaces Type Gas, Insert
Appliance Builtin Oven, Cook Island, Cooktop, Dishwasher, Disposal, Free Standing Refrigerator, Gas Appliances, Island, Microwave, Quartz, Range Hood, Solid Surface Countertop, Stainless Steel Appliance
Exterior
Exterior Feature Covered Deck, Covered Patio, Gas Hookup, Patio, Porch, Sprinkler
Parking Features Attached
Garage Spaces 2.0
Waterfront Description Other
View Park Greenbelt, Pond, Trees Woods
Roof Type Tile
Accessibility GarageonMain
Garage Yes
Building
Lot Description Commons, Corner Lot, Cul_de_sac, Green Belt, Level, Private
Story 3
Sewer Public Sewer
Water Public Water
Level or Stories 3
Schools
Elementary Schools Forest Park
Middle Schools West Sylvan
High Schools Lincoln
Others
Acceptable Financing Cash, Conventional
Listing Terms Cash, Conventional
Virtual Tour https://listings.ruummedia.com/videos/0196d4d3-b70b-70ff-9abf-1a4da2cab30d







