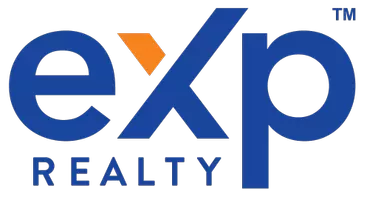5 Beds
3.1 Baths
4,477 SqFt
5 Beds
3.1 Baths
4,477 SqFt
OPEN HOUSE
Tue Jun 10, 11:45am - 1:45pm
Sat Jun 14, 2:00pm - 4:00pm
Key Details
Property Type Single Family Home
Sub Type Single Family Residence
Listing Status Active
Purchase Type For Sale
Square Footage 4,477 sqft
Price per Sqft $338
Subdivision Laurelhurst
MLS Listing ID 323550012
Style Colonial
Bedrooms 5
Full Baths 3
Year Built 1925
Annual Tax Amount $17,905
Tax Year 2024
Lot Size 9,147 Sqft
Property Sub-Type Single Family Residence
Property Description
Location
State OR
County Multnomah
Area _143
Rooms
Basement Finished, Separate Living Quarters Apartment Aux Living Unit
Interior
Interior Features Hardwood Floors, High Ceilings, Marble, Separate Living Quarters Apartment Aux Living Unit
Heating Forced Air
Cooling Central Air
Fireplaces Number 1
Fireplaces Type Wood Burning
Appliance Builtin Range, Builtin Refrigerator, Convection Oven, Cook Island, Dishwasher, Disposal, Double Oven, Island, Marble, Quartz, Trash Compactor, Wine Cooler
Exterior
Exterior Feature Basketball Court, Fenced, Patio, Yard
Parking Features Detached
Garage Spaces 2.0
Roof Type Composition
Garage Yes
Building
Lot Description Level
Story 3
Sewer Public Sewer
Water Public Water
Level or Stories 3
Schools
Elementary Schools Glencoe
Middle Schools Mt Tabor
High Schools Franklin
Others
Senior Community No
Acceptable Financing Cash, Conventional
Listing Terms Cash, Conventional
Virtual Tour https://tours.thescenicroutestudios.com/4224seoakst/player?b=0







