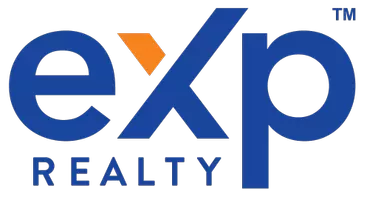5 Beds
3 Baths
2,544 SqFt
5 Beds
3 Baths
2,544 SqFt
OPEN HOUSE
Sun Jun 22, 11:00am - 2:00pm
Sun Jun 22, 12:00pm - 3:00pm
Key Details
Property Type Single Family Home
Sub Type Single Family Residence
Listing Status Active
Purchase Type For Sale
Square Footage 2,544 sqft
Price per Sqft $320
Subdivision Woodstock
MLS Listing ID 466831571
Style Colonial, Traditional
Bedrooms 5
Full Baths 3
Year Built 1943
Annual Tax Amount $9,170
Tax Year 2024
Lot Size 8,276 Sqft
Property Sub-Type Single Family Residence
Property Description
Location
State OR
County Multnomah
Area _143
Zoning R5
Rooms
Basement Finished, Full Basement, Storage Space
Interior
Interior Features Floor3rd, Garage Door Opener, High Speed Internet, Laundry, Skylight, Washer Dryer, Wood Floors
Heating Forced Air90
Cooling Central Air
Fireplaces Number 1
Fireplaces Type Wood Burning
Appliance Builtin Refrigerator, Dishwasher, Disposal, E N E R G Y S T A R Qualified Appliances, Free Standing Gas Range, Gas Appliances, Microwave, Plumbed For Ice Maker, Solid Surface Countertop
Exterior
Exterior Feature Covered Patio, Deck, Fenced, Outbuilding, Public Road, Security Lights, Tool Shed, Yard
Parking Features Attached, Oversized
Garage Spaces 1.0
View Seasonal, Trees Woods
Roof Type Composition
Accessibility GarageonMain, MainFloorBedroomBath, MinimalSteps, NaturalLighting, Parking
Garage Yes
Building
Lot Description Level, Private, Public Road, Seasonal, Trees
Story 3
Foundation Concrete Perimeter
Sewer Public Sewer
Water Public Water
Level or Stories 3
Schools
Elementary Schools Duniway
Middle Schools Sellwood
High Schools Cleveland
Others
Senior Community No
Acceptable Financing Conventional, FHA
Listing Terms Conventional, FHA
Virtual Tour https://www.zillow.com/view-imx/00800978-840c-4c96-8c38-a946236f7271?setAttribution=mls&wl=true&initialViewType=pano&utm_source=dashboard







