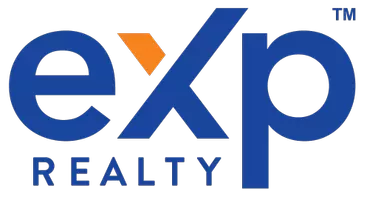5 Beds
3.1 Baths
3,818 SqFt
5 Beds
3.1 Baths
3,818 SqFt
Key Details
Property Type Single Family Home
Sub Type Single Family Residence
Listing Status Active
Purchase Type For Sale
Square Footage 3,818 sqft
Price per Sqft $313
MLS Listing ID 261966874
Style Mid Century Modern
Bedrooms 5
Full Baths 3
Year Built 1957
Annual Tax Amount $13,975
Tax Year 2024
Lot Size 0.450 Acres
Property Sub-Type Single Family Residence
Property Description
Location
State OR
County Multnomah
Area _148
Rooms
Basement Daylight, Finished, Storage Space
Interior
Interior Features Bamboo Floor, Garage Door Opener, Hardwood Floors, Heated Tile Floor, Laundry, Luxury Vinyl Plank, Marble, Separate Living Quarters Apartment Aux Living Unit, Soaking Tub, Wallto Wall Carpet, Washer Dryer
Heating Forced Air
Cooling Mini Split
Fireplaces Number 3
Fireplaces Type Gas, Wood Burning
Appliance Dishwasher, Disposal, Free Standing Gas Range, Free Standing Refrigerator, Marble, Pantry, Plumbed For Ice Maker, Range Hood, Solid Surface Countertop, Stainless Steel Appliance
Exterior
Exterior Feature Covered Deck, Deck, Fenced, Garden, Guest Quarters, Patio, Porch, Yard
Parking Features Attached, Oversized
Garage Spaces 2.0
View Territorial, Trees Woods
Roof Type Metal
Accessibility CaregiverQuarters, MainFloorBedroomBath
Garage Yes
Building
Lot Description Private, Trees, Wooded
Story 2
Foundation Concrete Perimeter
Sewer Public Sewer
Water Public Water
Level or Stories 2
Schools
Elementary Schools Ainsworth
Middle Schools West Sylvan
High Schools Lincoln
Others
Senior Community No
Acceptable Financing Cash, Conventional, FHA, VALoan
Listing Terms Cash, Conventional, FHA, VALoan







