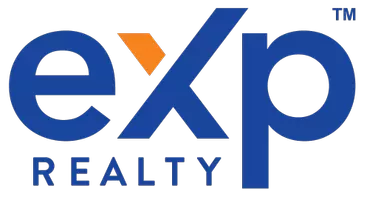4 Beds
2.1 Baths
2,225 SqFt
4 Beds
2.1 Baths
2,225 SqFt
Key Details
Property Type Single Family Home
Sub Type Single Family Residence
Listing Status Active
Purchase Type For Sale
Square Footage 2,225 sqft
Price per Sqft $269
Subdivision Giltner Park
MLS Listing ID 288668874
Style Stories2, Contemporary
Bedrooms 4
Full Baths 2
Year Built 2007
Annual Tax Amount $7,325
Tax Year 2024
Lot Size 6,098 Sqft
Property Sub-Type Single Family Residence
Property Description
Location
State OR
County Multnomah
Area _143
Rooms
Basement Crawl Space
Interior
Interior Features Vaulted Ceiling
Heating Forced Air
Cooling Energy Star Air Conditioning
Fireplaces Number 1
Fireplaces Type Gas
Appliance Builtin Range, Dishwasher, Disposal, Microwave
Exterior
Parking Features Attached
Garage Spaces 2.0
Roof Type Composition
Accessibility GarageonMain, UtilityRoomOnMain
Garage Yes
Building
Lot Description Level, Private
Story 2
Sewer Public Sewer
Water Public Water
Level or Stories 2
Schools
Elementary Schools Whitman
Middle Schools Sellwood
High Schools Cleveland
Others
Senior Community No
Acceptable Financing Cash, Conventional, FHA, VALoan
Listing Terms Cash, Conventional, FHA, VALoan
Virtual Tour https://url401.virtuance.com/ls/click?upn=u001.aHsjAePt0YRSFv0yMBWipNaHGqZ7nlY63UAnE2sAI7wd2hc6-2Bc9OM6imW97DIZ3NeTwJjhjd0haYg9NP8R4jpc1PsFCMBFh-2FlX-2F-2FB4RfLD8-3DoKOk_AI-2FsmyhZoBKMn00BO2z8ycC8b-2BB8cvV9pH0sqA1gNdQwb9DGHlTbcw22PoiEpVyFqEhemKgUEsafDekWxGg8kbbaZD13KVc-2B4n5w5eKdfvc0tuRXDVdk3H4o5gK6m3Ot5IrvB-2Bv0pBuVdOIqpjJb1IeX-2B0zjpB4XKnPKrsgYN2kPcraMV-2Fh-2BC0E37USflggQ8mlTLBnMWHsIplfWbC3I6z6kn6JuA-2FzuQR2mO5-2FupRHKv3356euhwFZqXS0z9Kd6wpdKy-2FH0A-2BZaHPSeFb0ilrCrrPx2AYw4oyzD6-2BYL7eovS4CtqZ9







