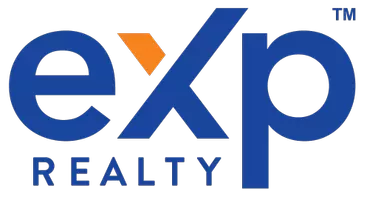2 Beds
2 Baths
1,052 SqFt
2 Beds
2 Baths
1,052 SqFt
Key Details
Property Type Manufactured Home
Sub Type Manufactured Homein Park
Listing Status Active
Purchase Type For Sale
Square Footage 1,052 sqft
Price per Sqft $141
Subdivision Big Spruce Mhp
MLS Listing ID 571961488
Style Stories1, Manufactured Home
Bedrooms 2
Full Baths 2
Land Lease Amount 638.0
Year Built 1979
Annual Tax Amount $385
Tax Year 2024
Property Sub-Type Manufactured Homein Park
Property Description
Location
State OR
County Lane
Area _231
Zoning Res
Rooms
Basement Crawl Space, Exterior Entry
Interior
Interior Features High Speed Internet, Laminate Flooring, Laundry, Wallto Wall Carpet, Washer Dryer
Heating Forced Air
Cooling Other
Appliance Builtin Range, Dishwasher, Disposal, Free Standing Refrigerator, Pantry, Range Hood
Exterior
Exterior Feature Covered Deck, Deck, Outbuilding, Patio, Tool Shed, Workshop, Yard
Parking Features Attached, Carport
Garage Spaces 1.0
View Park Greenbelt, Seasonal, Trees Woods
Roof Type Composition,Metal
Accessibility MainFloorBedroomBath, MinimalSteps, OneLevel, WalkinShower
Garage Yes
Building
Lot Description Level, Public Road
Story 1
Foundation Other
Sewer Community
Water Public Water
Level or Stories 1
Schools
Elementary Schools Siuslaw
Middle Schools Siuslaw
High Schools Siuslaw
Others
Senior Community No
Acceptable Financing Cash, Conventional, FHA, VALoan
Listing Terms Cash, Conventional, FHA, VALoan







