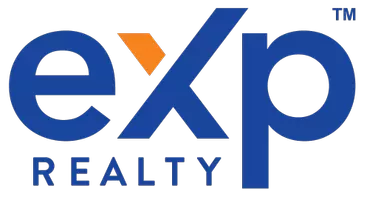4 Beds
3.1 Baths
4,041 SqFt
4 Beds
3.1 Baths
4,041 SqFt
OPEN HOUSE
Sat Aug 02, 11:00am - 1:00pm
Key Details
Property Type Single Family Home
Sub Type Single Family Residence
Listing Status Active
Purchase Type For Sale
Square Footage 4,041 sqft
Price per Sqft $368
MLS Listing ID 257465055
Style Traditional
Bedrooms 4
Full Baths 3
Year Built 1993
Annual Tax Amount $15,786
Tax Year 2024
Lot Size 9,147 Sqft
Property Sub-Type Single Family Residence
Property Description
Location
State OR
County Clackamas
Area _147
Rooms
Basement Crawl Space
Interior
Interior Features Granite, Hardwood Floors, Heated Tile Floor, Laundry, Quartz
Heating Forced Air
Cooling Central Air
Fireplaces Number 3
Fireplaces Type Gas, Wood Burning
Appliance Cook Island, Dishwasher, Disposal, Double Oven, Down Draft, Gas Appliances, Granite, Microwave, Pantry
Exterior
Exterior Feature Garden, Gazebo, Patio, Sprinkler
Parking Features Tandem
Garage Spaces 3.0
View Territorial
Roof Type Shake
Garage Yes
Building
Lot Description Cul_de_sac, Level
Story 2
Sewer Public Sewer
Water Public Water
Level or Stories 2
Schools
Elementary Schools Lake Grove
Middle Schools Lake Oswego
High Schools Lake Oswego
Others
Senior Community No
Acceptable Financing Cash, Conventional, FHA, VALoan
Listing Terms Cash, Conventional, FHA, VALoan







