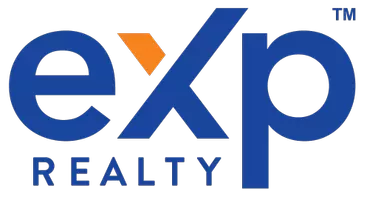
5 Beds
3.2 Baths
3,168 SqFt
5 Beds
3.2 Baths
3,168 SqFt
Key Details
Property Type Single Family Home
Sub Type Single Family Residence
Listing Status Active
Purchase Type For Sale
Square Footage 3,168 sqft
Price per Sqft $347
MLS Listing ID 744164903
Style Stories2, Custom Style
Bedrooms 5
Full Baths 3
Year Built 1993
Annual Tax Amount $9,630
Tax Year 2024
Lot Size 1.350 Acres
Property Sub-Type Single Family Residence
Property Description
Location
State OR
County Clackamas
Area _145
Zoning R7
Rooms
Basement Crawl Space
Interior
Interior Features Central Vacuum, Garage Door Opener, Granite, High Ceilings, Jetted Tub, Laminate Flooring, Laundry, Luxury Vinyl Plank, Vaulted Ceiling, Wallto Wall Carpet, Washer Dryer
Heating Forced Air
Cooling Central Air
Fireplaces Number 2
Fireplaces Type Gas, Wood Burning
Appliance Convection Oven, Cook Island, Dishwasher, Free Standing Range, Free Standing Refrigerator, Granite, Island, Microwave, Stainless Steel Appliance
Exterior
Exterior Feature Deck, Sprinkler, Yard
Parking Features Attached, ExtraDeep, Oversized
Garage Spaces 3.0
View Trees Woods
Roof Type Composition
Garage Yes
Building
Lot Description Private Road
Story 2
Foundation Concrete Perimeter
Sewer Septic Tank
Water Shared Well
Level or Stories 2
Schools
Elementary Schools Pleasant Valley
Middle Schools Centennial
High Schools Centennial
Others
Senior Community No
Acceptable Financing Cash, Conventional, FHA, VALoan
Listing Terms Cash, Conventional, FHA, VALoan








