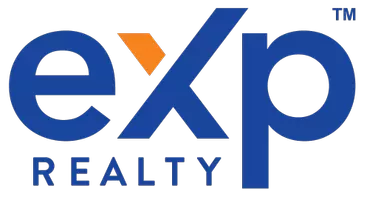
4 Beds
2.1 Baths
2,752 SqFt
4 Beds
2.1 Baths
2,752 SqFt
Open House
Fri Sep 19, 4:00pm - 6:00pm
Key Details
Property Type Single Family Home
Sub Type Single Family Residence
Listing Status Active
Purchase Type For Sale
Square Footage 2,752 sqft
Price per Sqft $236
Subdivision Hyland Hills Area
MLS Listing ID 124880458
Style Stories2, Traditional
Bedrooms 4
Full Baths 2
Year Built 1988
Annual Tax Amount $7,626
Tax Year 2024
Lot Size 7,405 Sqft
Property Sub-Type Single Family Residence
Property Description
Location
State OR
County Washington
Area _150
Rooms
Basement Crawl Space
Interior
Interior Features Garage Door Opener, High Ceilings, High Speed Internet, Laminate Flooring, Laundry, Skylight, Wallto Wall Carpet, Washer Dryer, Wood Floors
Heating Forced Air95 Plus
Cooling Central Air
Appliance Builtin Range, Dishwasher, Disposal, Free Standing Refrigerator, Island, Microwave, Pantry, Tile
Exterior
Exterior Feature Deck, Fenced, Patio, Public Road, Yard
Parking Features Attached, PartiallyConvertedtoLivingSpace
Garage Spaces 2.0
View Mountain, Park Greenbelt, Trees Woods
Roof Type Composition
Accessibility NaturalLighting, UtilityRoomOnMain, WalkinShower
Garage Yes
Building
Lot Description Corner Lot, Gentle Sloping, Level, Public Road, Solar
Story 2
Foundation Concrete Perimeter
Sewer Public Sewer
Water Public Water
Level or Stories 2
Schools
Elementary Schools Fir Grove
Middle Schools Highland Park
High Schools Southridge
Others
Senior Community No
Acceptable Financing Cash, Conventional, FHA, VALoan
Listing Terms Cash, Conventional, FHA, VALoan
Virtual Tour https://show.tours/13465-sw-lancewood-st-beaverton-or-united-states-fynz?b=0








