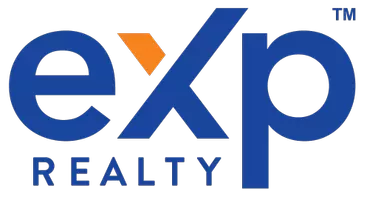
3 Beds
2 Baths
1,688 SqFt
3 Beds
2 Baths
1,688 SqFt
Open House
Sat Oct 11, 1:00pm - 3:00pm
Sun Oct 12, 1:00pm - 3:00pm
Key Details
Property Type Townhouse
Sub Type Townhouse
Listing Status Active
Purchase Type For Sale
Square Footage 1,688 sqft
Price per Sqft $354
Subdivision Bryant
MLS Listing ID 606587525
Style Townhouse
Bedrooms 3
Full Baths 2
HOA Fees $500/mo
Year Built 1981
Annual Tax Amount $5,608
Tax Year 2024
Property Sub-Type Townhouse
Property Description
Location
State OR
County Clackamas
Area _147
Rooms
Basement Crawl Space
Interior
Interior Features Ceiling Fan, Hardwood Floors, Skylight, Slate Flooring, Wallto Wall Carpet, Washer Dryer
Heating Forced Air
Cooling Central Air
Fireplaces Number 1
Fireplaces Type Gas
Appliance Down Draft, Solid Surface Countertop, Stainless Steel Appliance, Tile
Exterior
Exterior Feature Deck, Yard
Parking Features Detached
Garage Spaces 2.0
View Park Greenbelt, Trees Woods
Roof Type Composition
Garage Yes
Building
Lot Description Green Belt, Level, Private Road, Secluded, Trees, Wooded
Story 1
Foundation Concrete Perimeter
Sewer Public Sewer
Water Public Water
Level or Stories 1
Schools
Elementary Schools River Grove
Middle Schools Lakeridge
High Schools Lakeridge
Others
HOA Name Pool, Tennis Courts, Pickleball, Lake Access, Kayak / Paddle Board storage
Senior Community No
Acceptable Financing Cash, Conventional, FHA, StateGILoan, VALoan
Listing Terms Cash, Conventional, FHA, StateGILoan, VALoan
Virtual Tour https://www.cribflyer.com/4211-woodside-cir-








