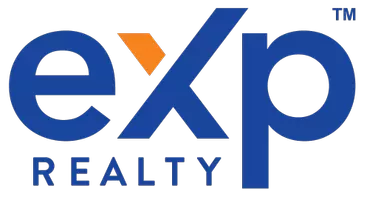Bought with eXp Realty LLC
$1,197,500
$1,250,000
4.2%For more information regarding the value of a property, please contact us for a free consultation.
4 Beds
4.2 Baths
4,780 SqFt
SOLD DATE : 09/24/2021
Key Details
Sold Price $1,197,500
Property Type Single Family Home
Sub Type Single Family Residence
Listing Status Sold
Purchase Type For Sale
Square Footage 4,780 sqft
Price per Sqft $250
MLS Listing ID 21079906
Style Stories2, Custom Style
Bedrooms 4
Full Baths 4
Year Built 2007
Annual Tax Amount $7,555
Tax Year 2020
Lot Size 2.810 Acres
Property Sub-Type Single Family Residence
Property Description
WAY too many features. 4 bedroom/5 bath custom home. Large master on main floor. Hickory kitchen cabinetry, walk-in-pantry, large bedrooms, office, formal dining, custom tile throughout. Additional 240 sq. ft. area over attached 3 car garage. Separate 2100 Sq. Ft. insulated shop with 14'bay doors to accommodate large RV. Half bath plus additional 1018 finished area above shop. Large brand new deck on backside of home is just a bonus complimenting a private and peaceful outdoor experience.
Location
State OR
County Lane
Area _236
Zoning RR2
Interior
Heating Forced Air, Heat Pump
Fireplaces Number 1
Fireplaces Type Gas
Exterior
Exterior Feature Covered Patio, Deck, Fenced, Outbuilding, Patio, R V Hookup, R V Parking, R V Boat Storage, Second Garage, Tool Shed, Workshop
Parking Features Attached, Detached
Garage Spaces 5.0
View Trees Woods
Roof Type Tile
Building
Lot Description Level
Story 2
Foundation Stem Wall
Sewer Septic Tank
Water Well
Schools
Elementary Schools Elmira
Middle Schools Fern Ridge
High Schools Elmira
Others
Acceptable Financing Cash, Conventional
Listing Terms Cash, Conventional
Read Less Info
Want to know what your home might be worth? Contact us for a FREE valuation!

Our team is ready to help you sell your home for the highest possible price ASAP







