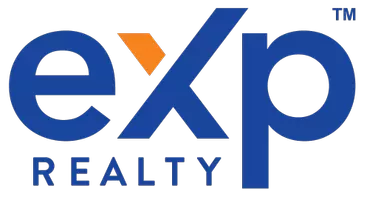Bought with HomeStar Brokers
$720,000
$720,000
For more information regarding the value of a property, please contact us for a free consultation.
4 Beds
3.1 Baths
3,236 SqFt
SOLD DATE : 09/28/2023
Key Details
Sold Price $720,000
Property Type Single Family Home
Sub Type Single Family Residence
Listing Status Sold
Purchase Type For Sale
Square Footage 3,236 sqft
Price per Sqft $222
Subdivision Stonebridge Estates
MLS Listing ID 23388009
Style Stories2
Bedrooms 4
Full Baths 3
Year Built 2007
Annual Tax Amount $7,759
Tax Year 2022
Lot Size 9,583 Sqft
Property Sub-Type Single Family Residence
Property Description
Discover Your Dream Home! This exquisite property boasts 4 spacious bedrooms and 3.5 modern bathrooms, providing ample space for comfortable living. The dedicated office space is perfect for remote work or study, while the versatile bonus room opens up possibilities for a home gym, entertainment center, or playroom.The heart of the home is the open concept kitchen and dining area, ideal for gatherings and creating unforgettable memories. The formal dining room adds an elegant touch, perfect for special occasions.Unwind in the luxurious primary suite featuring a relaxing sitting area, a spacious walk-in closet to keep things organized, and a lavish en-suite bathroom equipped with double sinks, a soothing jetted tub, and a beautifully tiled shower.Parking and storage are a breeze with the attached 3-car garage, ensuring plenty of room for vehicles and belongings. Step outside to your fully fenced yard, equipped with underground sprinklers for easy maintenance, creating a perfect space for outdoor activities and gardening.Stay comfortable year-round with the recently installed new furnace and AC in 2021. The home is also thoughtfully plumbed for a central vacuum system, adding convenience to your daily routine.This meticulously designed home offers a harmonious blend of comfort, style, and practicality. With its exceptional features and prime location, it's sure to sell quickly. Don't miss out on the opportunity to make this stunning property yours! Listing agent is related to seller.
Location
State OR
County Marion
Area _173
Zoning RS
Interior
Heating Forced Air
Cooling Central Air
Fireplaces Number 1
Fireplaces Type Gas
Exterior
Exterior Feature Covered Patio, Fenced, Smart Camera Recording, Sprinkler, Tool Shed, Yard
Parking Features Attached
Garage Spaces 3.0
View Y/N true
View Seasonal, Territorial
Roof Type Composition
Building
Lot Description Flag Lot, Level, Private
Story 2
Foundation Concrete Perimeter
Sewer Public Sewer
Water Public Water
New Construction No
Schools
Elementary Schools Other
Middle Schools Judson
High Schools Sprague
Others
Acceptable Financing Cash, Conventional, FHA, VALoan
Listing Terms Cash, Conventional, FHA, VALoan
Read Less Info
Want to know what your home might be worth? Contact us for a FREE valuation!

Our team is ready to help you sell your home for the highest possible price ASAP







