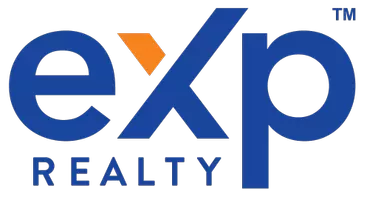Bought with eXp Realty LLC
$695,000
$700,000
0.7%For more information regarding the value of a property, please contact us for a free consultation.
5 Beds
3.1 Baths
3,258 SqFt
SOLD DATE : 11/02/2023
Key Details
Sold Price $695,000
Property Type Single Family Home
Sub Type Single Family Residence
Listing Status Sold
Purchase Type For Sale
Square Footage 3,258 sqft
Price per Sqft $213
MLS Listing ID 23012759
Style Craftsman, Custom Style
Bedrooms 5
Full Baths 3
HOA Fees $5/ann
Year Built 2003
Annual Tax Amount $6,793
Tax Year 2022
Lot Size 5,662 Sqft
Property Sub-Type Single Family Residence
Property Description
The front covered porch welcomes you into this spacious and attractive home! Situated in sought-after Ambleside Meadows, this residence combines modern amenities with timeless appeal.Inside be greeted by an open floor plan on the main level.Additionally, there are individual rooms that offer versatility and privacy.The lovely dining room is currently being used as an office but can easily be transformed into flex space to suit your needs. This room features French doors, a vaulted ceiling, and hardwood floors.The living room is a true highlight, boasting an abundance of natural light and offering a nice view of the surrounding area. Cozy up by the gas fireplace and appreciate the high ceilings that create a spacious atmosphere.The sliding door provides easy access to one of the three decks.The kitchen is equipped with stainless steel appliances, including a double oven, a new dishwasher, and tile floors for easy maintenance. The built-in kitchen floor vacuum adds convenience to your daily chores. Enjoy your casual meals in the eating area.The main level features the primary bedroom.The bathing room boasts a soaking tub and a walk-in glass shower,walk-in closet, along with an additional closet, provides ample storage space.With access to the deck, step outside and enjoy your morning coffee.Upstairs, you'll find two additional bedrooms that share a full bath.The lower level is perfect for hosting guests and entertaining. It features a huge family room with a wet bar, creating an ideal space for social gatherings. Additionally, there are two more bedrooms and a full bath.The surround sound system enhances the entertainment experience, while the central vacuum system adds ease to cleaning. Fiber optic internet is available, and the equipment can stay if desired.Recent updates; interior and exterior paint, as well as new carpet in 2022.New A/C compressor, with annual maintenance prepaid.Conveniently located near new Willamalane Arrow Park, and easy access to bike paths.
Location
State OR
County Lane
Area _232
Interior
Heating Forced Air, Heat Pump
Cooling Heat Pump
Fireplaces Number 1
Fireplaces Type Gas
Exterior
Exterior Feature Covered Deck, Deck, Fenced, Porch, R V Parking, Sprinkler, Yard
Parking Features Attached, Oversized
Garage Spaces 2.0
View Y/N true
View Valley
Roof Type Composition
Building
Story 3
Foundation Concrete Perimeter
Sewer Public Sewer
Water Public Water
New Construction No
Schools
Elementary Schools Yolanda
Middle Schools Briggs
High Schools Thurston
Others
Acceptable Financing Cash, Conventional, VALoan
Listing Terms Cash, Conventional, VALoan
Read Less Info
Want to know what your home might be worth? Contact us for a FREE valuation!

Our team is ready to help you sell your home for the highest possible price ASAP








