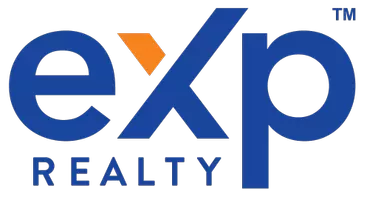Bought with eXp Realty LLC
$549,900
$549,900
For more information regarding the value of a property, please contact us for a free consultation.
3 Beds
3.1 Baths
2,017 SqFt
SOLD DATE : 01/18/2024
Key Details
Sold Price $549,900
Property Type Single Family Home
Sub Type Single Family Residence
Listing Status Sold
Purchase Type For Sale
Square Footage 2,017 sqft
Price per Sqft $272
Subdivision Marlin Glen
MLS Listing ID 23586897
Style Contemporary, Tri Level
Bedrooms 3
Full Baths 3
HOA Fees $20
Year Built 2023
Annual Tax Amount $1,616
Tax Year 2023
Lot Size 3,484 Sqft
Property Sub-Type Single Family Residence
Property Description
2 move-in ready new construction homes by local builder Laurel Crown Construction in the heart of Beaverton! Nestled on a corner lot in private community, Marlin Glen - these contemporary craftsman style homes have so much to offer. Each home comes with a unique floor plan that includes a private lower level with its own separate entrance, living room, kitchenette, washer/dryer closet, HVAC system/water heater & main level bedroom suite with full bathroom and no stairs needed to access. Block off the lower level from the rest of the residence to be utilized as a 2nd separate rental unit (ADU) or in-law suite for multigenerational living. Features include 3 primary suites, modern finishes throughout, open concept floor plan with great room & gourmet kitchen, large quartz kitchen island & pantry, Fridgedaire appliances, zonal HVAC system throughout and vaulted primary suite with walk-in shower & walk-in closet. Features also include a private office & laundry room, linear electric fireplace, ceiling fans & laminate flooring throughout, on & off-street parking & fully fenced spacious backyard & covered front patio perfect for entertaining. This home comes with its own parking pad in addition to the driveway. Investors have opportunity to purchase both homes and rent out up to 4 individual units or purchase one to be utilized as duplex or home with ADU. Both homes are duplicate floor plans and located right next to each. Surrounded by nature parks, good schools & abundance of shopping/dining - this is not an opportunity you want to miss. Come check out what these beautiful homes in great central location have to offer!
Location
State OR
County Washington
Area _150
Interior
Heating Heat Pump, Mini Split, Wall Furnace
Cooling Heat Pump
Fireplaces Number 1
Fireplaces Type Electric
Exterior
Exterior Feature Covered Patio, Fenced, Yard
View Trees Woods, Valley
Roof Type Composition
Building
Lot Description Corner Lot
Story 3
Foundation Concrete Perimeter
Sewer Public Sewer
Water Public Water
Schools
Elementary Schools Hazeldale
Middle Schools Mountain View
High Schools Aloha
Others
Acceptable Financing Cash, Conventional, FHA, VALoan
Listing Terms Cash, Conventional, FHA, VALoan
Read Less Info
Want to know what your home might be worth? Contact us for a FREE valuation!

Our team is ready to help you sell your home for the highest possible price ASAP







