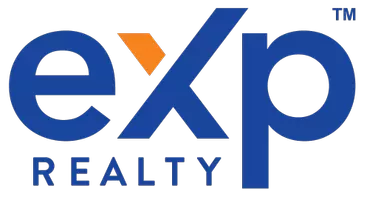Bought with eXp Realty LLC
$705,000
$699,900
0.7%For more information regarding the value of a property, please contact us for a free consultation.
5 Beds
2.1 Baths
2,637 SqFt
SOLD DATE : 02/08/2024
Key Details
Sold Price $705,000
Property Type Single Family Home
Sub Type Single Family Residence
Listing Status Sold
Purchase Type For Sale
Square Footage 2,637 sqft
Price per Sqft $267
Subdivision Frasier Downs
MLS Listing ID 23684232
Style Stories2, Contemporary
Bedrooms 5
Full Baths 2
HOA Fees $56/mo
Year Built 2018
Annual Tax Amount $5,077
Tax Year 2023
Lot Size 4,791 Sqft
Property Sub-Type Single Family Residence
Property Description
On the cusp of a cul-de-sac in Frasier Downs, you'll find a contemporary two story home with all the bells and whistles. The main level features an open concept kitchen with a large island, dining space leading to the covered back patio, and living room with gas fireplace and plenty of room for that massive cozy couch you've been eyeing. Also on the main floor is a 5th bedroom / office, half bath and oversized 2 car garage. The backyard, be it small but mighty, has a built-in trampoline, putt putt green, play area, tool shed, and covered patio. Upstairs you'll find a primary suite with a 5 piece bathroom and walk-in closet, 3 additional bedrooms, a bonus room, additional full bathroom, and laundry room with a sink. A home that truly lives large, don't miss an opportunity to make it yours.
Location
State WA
County Clark
Area _21
Interior
Heating Forced Air95 Plus
Cooling Central Air
Fireplaces Number 1
Fireplaces Type Gas
Exterior
Exterior Feature Covered Patio, Fenced, Gas Hookup, Sprinkler, Tool Shed, Yard
Parking Features Attached, Tandem
Garage Spaces 3.0
Roof Type Composition
Building
Lot Description Cul_de_sac, Level
Story 2
Foundation Concrete Perimeter
Sewer Public Sewer
Water Public Water
Schools
Elementary Schools Glenwood
Middle Schools Laurin
High Schools Prairie
Others
Acceptable Financing Cash, Conventional, VALoan
Listing Terms Cash, Conventional, VALoan
Read Less Info
Want to know what your home might be worth? Contact us for a FREE valuation!

Our team is ready to help you sell your home for the highest possible price ASAP







