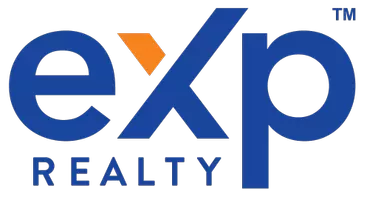Bought with Equity Oregon Real Estate
$705,000
$725,000
2.8%For more information regarding the value of a property, please contact us for a free consultation.
3 Beds
3 Baths
2,782 SqFt
SOLD DATE : 03/18/2024
Key Details
Sold Price $705,000
Property Type Single Family Home
Sub Type Single Family Residence
Listing Status Sold
Purchase Type For Sale
Square Footage 2,782 sqft
Price per Sqft $253
MLS Listing ID 24422634
Style Stories2, Craftsman
Bedrooms 3
Full Baths 3
Year Built 2017
Annual Tax Amount $7,013
Property Sub-Type Single Family Residence
Property Description
Welcome to your dream Craftsman home! This stunning 2-story residence boasts 3 bedrooms, 3 bathrooms, and a thoughtful design that combines classic charm with modern amenities.As you step through the front door, you'll be greeted by the warmth of this great space. Complete with surround sound wiring that extends seamlessly throughout the great room, kitchen, family room, and den. Cozy up by the gas fireplace or enjoy the convenience of built-ins that add both style and functionality to the space.The kitchen is a chef's delight, featuring stainless steel appliances, a gas cooktop, and an over-sized island perfect for meal preparation and entertaining. Each of the three bedrooms offers a private retreat, with the luxury of private bathroom access. The downstairs bedrooms feature spacious walk-in closets, while the upstairs bedroom takes it up a notch with a wet bar and double closets, an ideal haven for relaxation.The practicality of this home extends to the 3-car attached garage, with the third bay showcasing front and back garage doors for easy access. For added convenience, the property includes Cat6 Ethernet cables, a generator transfer switch, and a tankless water heater.Outside, the beautifully landscaped yard is equipped with sprinklers, ensuring that your lawn stays lush and green. A matching shed, painted to complement the exterior of the home, adds both charm and functionality to the outdoor space.This Craftsman gem is not just a home; it's a lifestyle. With its thoughtful design, modern features, and attention to detail, it offers a perfect blend of comfort and sophistication. Don't miss the opportunity to make this your forever home!
Location
State OR
County Clackamas
Area _146
Interior
Heating Forced Air95 Plus
Cooling Central Air
Fireplaces Number 1
Fireplaces Type Gas
Exterior
Exterior Feature Covered Patio, Fenced, Sprinkler, Tool Shed, Yard
Parking Features Attached, ExtraDeep
Garage Spaces 3.0
View Territorial
Roof Type Composition
Building
Lot Description Level
Story 2
Sewer Public Sewer
Water Public Water
Schools
Elementary Schools Knight
Middle Schools Baker Prairie
High Schools Canby
Others
Acceptable Financing Cash, Conventional, FHA, VALoan
Listing Terms Cash, Conventional, FHA, VALoan
Read Less Info
Want to know what your home might be worth? Contact us for a FREE valuation!

Our team is ready to help you sell your home for the highest possible price ASAP







