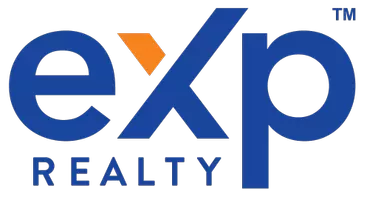Bought with Hybrid Real Estate
$779,900
$779,900
For more information regarding the value of a property, please contact us for a free consultation.
3 Beds
3.1 Baths
2,464 SqFt
SOLD DATE : 07/18/2024
Key Details
Sold Price $779,900
Property Type Single Family Home
Sub Type Single Family Residence
Listing Status Sold
Purchase Type For Sale
Square Footage 2,464 sqft
Price per Sqft $316
MLS Listing ID 24546783
Style Stories1, Custom Style
Bedrooms 3
Full Baths 3
Year Built 2015
Annual Tax Amount $4,579
Tax Year 2023
Lot Size 0.370 Acres
Property Sub-Type Single Family Residence
Property Description
This single level home with rustic and modern flair has it all. This 3-bedroom, 3-1/2 bath respite has two separate living spaces on 0.37 acres, boasting ample RV parking suitable for a large Class A motorhome, plus boat parking and a shop in the heart of the McKenzie Valley. From the wrap around courtyard design to the feng shui elements create thoughtful balance throughout the home. The flow of the spaces from the indoor to the outdoor is seamless as you step into the main entry with a primary bedroom wing to the right and the open living concept to the left. Straight ahead you are welcomed by the courtyard with timeless hardscapes and landscape elements designed by the McKenzie Watershed Council for low impact to the nearby river ecosystem. The trim work was selected from radial sawn pine sourced in Central Oregon and treated with Shou Sugi Ban technique. The cabinetry and shaker style millwork is crafted in rustic alder, with 8' doorways and 9' ceilings throughout the home. The expansive primary suite is it's own separate living space, boasting dual walk in closets, bathroom with Terrazzo vessel tub and sink, and ceramic tile and pebble accents to top it off. In the great room, a custom see-through wood burning, high-efficiency fireplace will keep you toasty in the winter. Top it off with ductless cooling for those beautiful summer days and you are set. Don't miss the separate 480 sf guest cottage (included in the total square footage) with attached garage/shop for extended family living or STR possibilities. Looking for a peaceful retreat? Look no further!
Location
State OR
County Lane
Area _233
Interior
Heating Hydronic Floor, Mini Split, Radiant
Cooling Mini Split
Fireplaces Number 1
Fireplaces Type Wood Burning
Exterior
Exterior Feature Covered Patio, Fenced, Fire Pit, Guest Quarters, Patio, Porch, R V Hookup, R V Parking, R V Boat Storage, Second Garage, Sprinkler, Workshop, Xeriscape Landscaping, Yard
Parking Features Attached, Detached, Oversized
Garage Spaces 3.0
View Seasonal, Trees Woods
Roof Type Composition
Building
Lot Description Level, Terraced
Story 1
Foundation Concrete Perimeter, Slab, Stem Wall
Sewer Standard Septic
Water Well
Schools
Elementary Schools Walterville
Middle Schools Thurston
High Schools Thurston
Others
Acceptable Financing Cash, Conventional, FHA, VALoan
Listing Terms Cash, Conventional, FHA, VALoan
Read Less Info
Want to know what your home might be worth? Contact us for a FREE valuation!

Our team is ready to help you sell your home for the highest possible price ASAP








